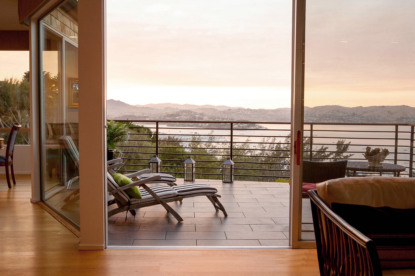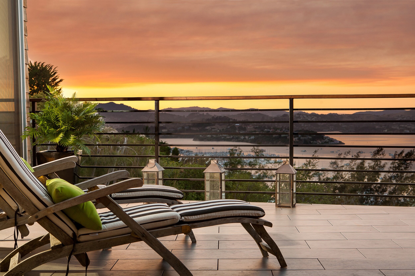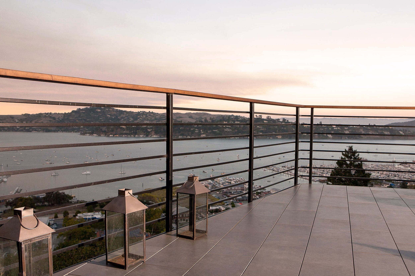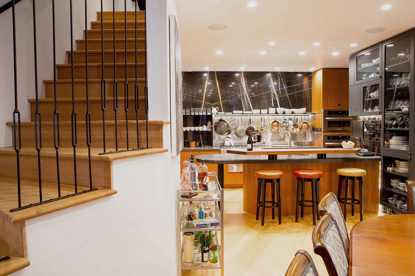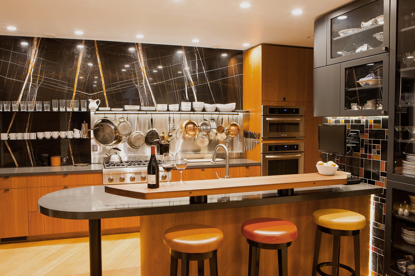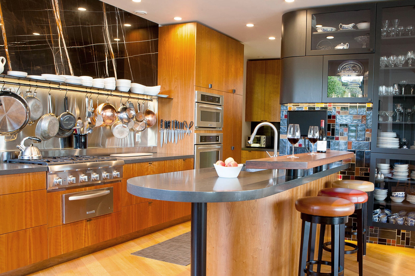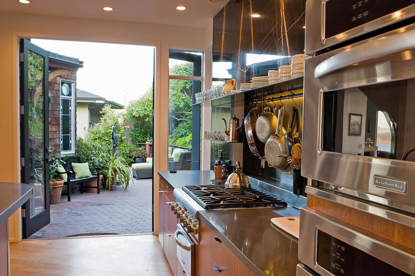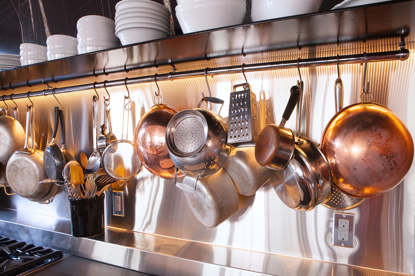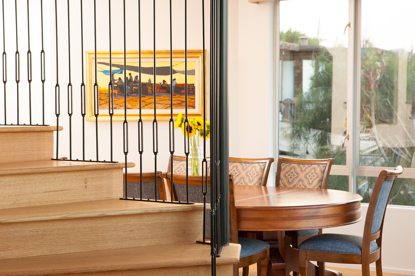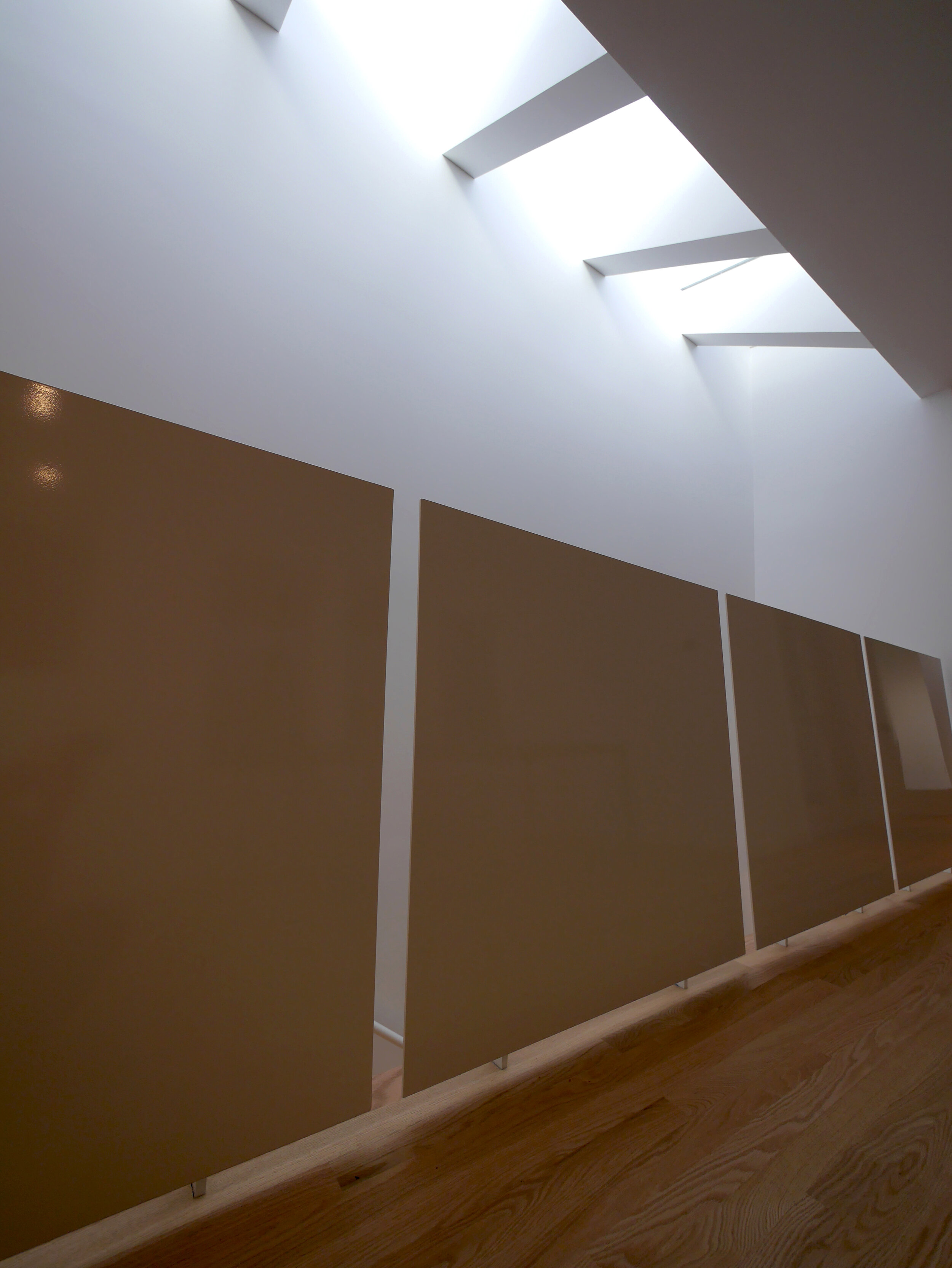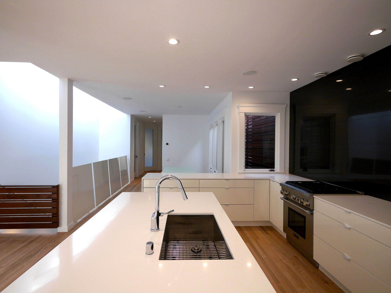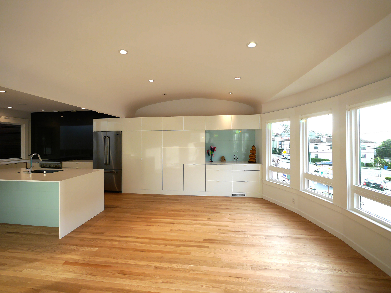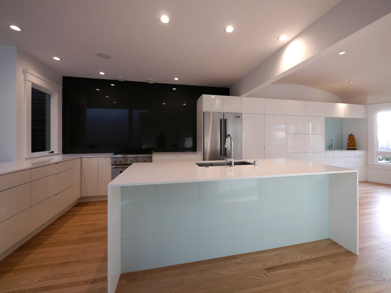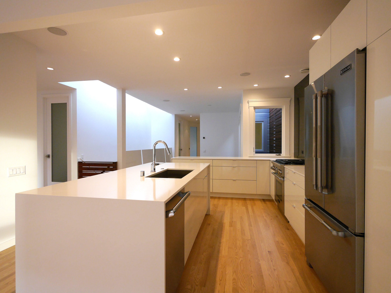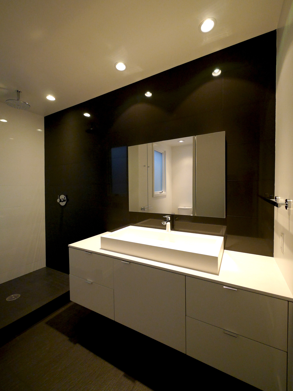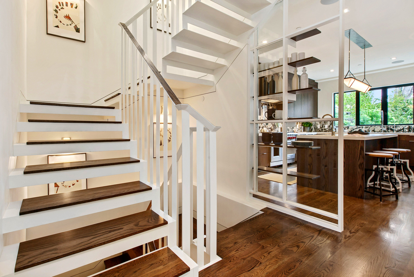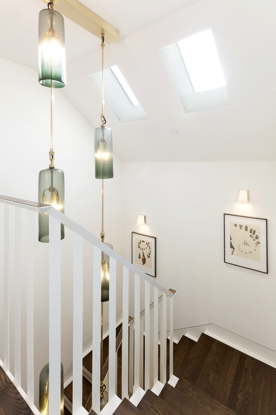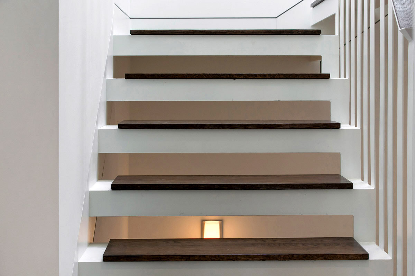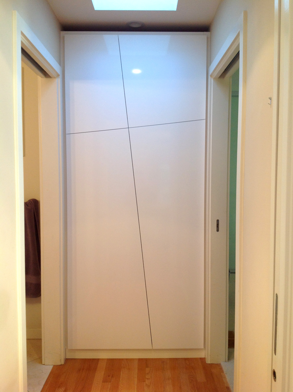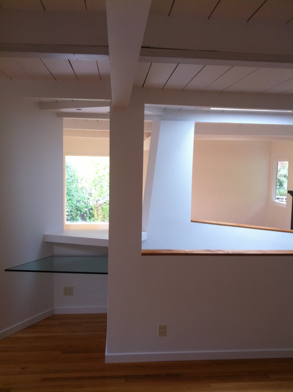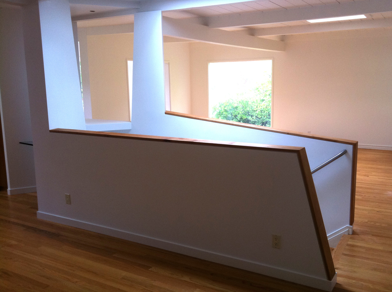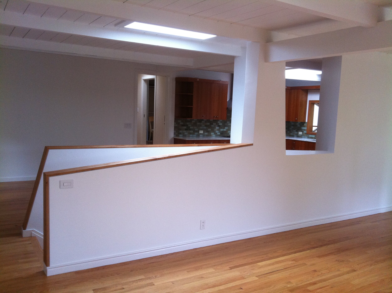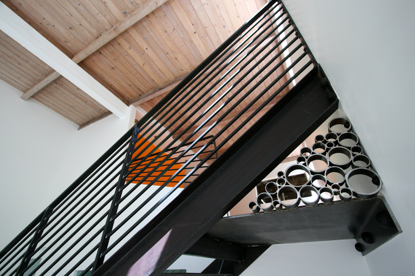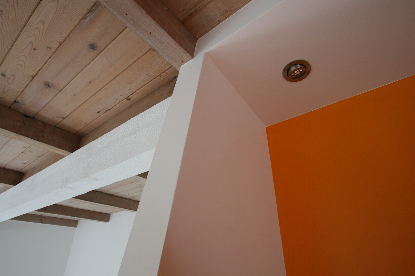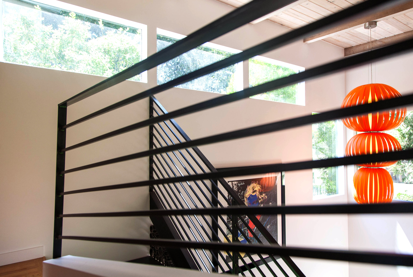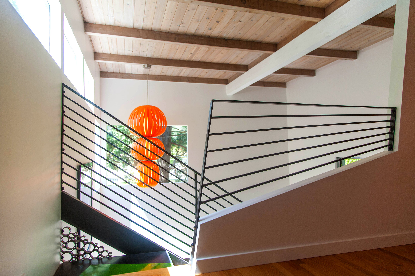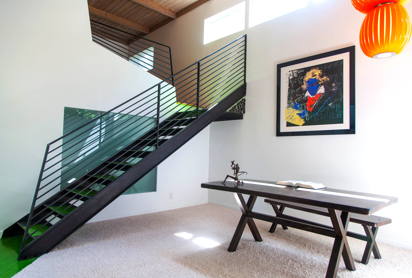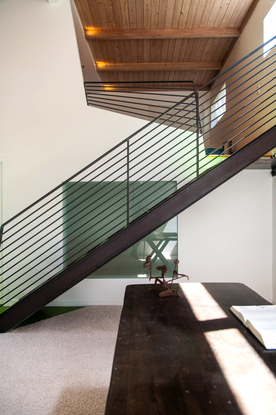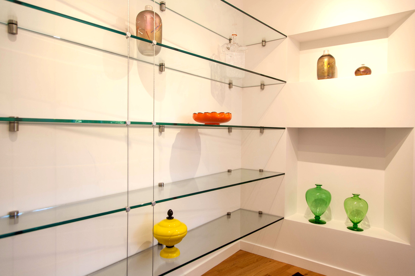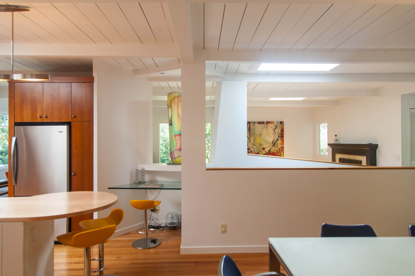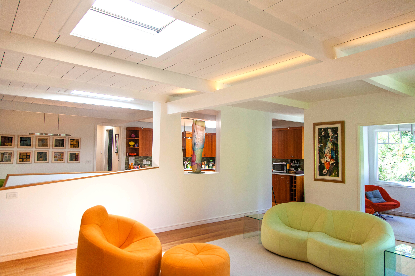The kitchen location in this Sausalito home was originally walled off from the fabulous bay views and the living spaces. The owners loved to cook while entertaining friends and family, so we removed the interior walls and opened up the exterior walls to access the expansive views of the bay and new deck. The highly textured kitchen finishes use modern detailing while bringing in cues of craftsmanship through colors and materials from the rest of the home. The custom designed staircase adds dimension without compromising the open-floor feel. Well used and well loved, this kitchen, dining room, and deck are designed for casual comfort.
San Francisco Minimalism
Working within the existing shell of an untouched and unmaintained 1920’s San Francisco row house, our clients tasked us with opening up the interior and transforming the space into a light and bright, modern and minimalist environment. First we positioned a new staircase in the center of the home to reorganize the flow of the space and topped this with a full-length skylight, feeding natural light in to the kitchen, dining, and living areas. We then opened up the walls, allowing for an open plan environment and a great balance of natural light, plus views of the beautiful church across the street. The interior finishes were kept simple and minimal to become a backdrop for this young and growing family.
Steel Staircase San Francisco
The recently completed staircase and wall-mounted kitchen shelves were added into a newly remodeled home in San Francisco. To create a light sculptural statement while allowing sunlight to penetrate down the four flights of stairs, we used white painted, 1/4" thick, steel plates for the treads and railing, then embellished the steps and handrail with a rich wood finish. The steel origami structure ribbons its way up the 4-story staircase, keeping the stairwell light and bright and adding a sculptural centerpiece at each level. Designed by Couture Architecture and meticulously fabricated by Wyatt Studios.
Del Casa
Starting with an existing home with multiple issues, we made numerous small changes throughout. Angled lines were used throughout to create dimension and coherence. The living level stairwell which closed and divided the space was opened up, which gave it some shape and turned it into a sculptural centerpiece. Walls and ceilings were brightened by skim coating the existing drywall and painting them super white. Rich, bright color was added selectively with walls, carpets, and furniture. New lighting was used throughout the space to highlight the updated and existing elements alike. The exciting home was turned from a dated, dark, and cluttered series of spaces to a modernized, bright, and exciting home for the young family to display their artwork collection.
Before and After: Wolfback Ridge Kitchen
Before and after shot from a project on the infamous Wolfback Ridge in Sausalito. See more of this project by visiting our projects page
Inspiration: Carlos Scarpa
Over the years we have seen architecture present itself in all shapes and sizes. Through all this, Carlos Scarpa’s work remains timeless, unprecedented, and uniquely his. Continue below to see just a few examples of his incredible work.
The Art of Architecture: Light
With the ability to both emphasize and soften, light gives architecture an ever-changing versatility. Controlling how it enters a space can create endless opportunity for how a building interacts with its environment. Utilizing light is one of the key tactics we employ at Couture Architecture to subtly create so much depth and articulation within a space.
In The Works: A Sausalito Home Transformation
Interested in seeing what goes on behind the scenes of an existing home remodel? Continue below to see the transformation of a Sausalito home from quintessential 70’s (super funky) to ultra-modern.
The Art of Architecture: Contrast
As an ongoing series, we will be exploring the concept of the art of architecture and how it comes into play when designing a home. The art of architecture refers to visuals, such as shadow, reflection, color, texture and light. They are the qualities and effects created by detailing, material selection, and placement. These qualities support and enhance the overall design concept of a building or space. They add life, art, strength, variety, fun, and composition, and the manipulation of them can completely change the character of a space.
The first concept we will be exploring is contrast. Contrasting components in architecture can often add elements of surprise and delight. In this photo the metal mesh is used as a movable screening device to provide privacy when desired. The idea behind a metal fabric is a contrast of terms in itself – a soft, flexible and sheer textile made from a hard, sharp material. The contrast continues into the fabrication of the mesh. On one side smooth, small, octagon-shaped pieces of metal appear soft and touchable. On the backside, thousands of tiny tabs linking the individual pieces together create a visually rich texture. Even as a screening device the contrast continues. While an effective screen when viewed from the smooth side (the direction of the light source) once behind the screen the mesh becomes quite transparent, allowing for wonderful views out to the San Francisco Bay. The contrast wraps up as the soft metal mesh pools onto the clefted surface of the bluestone floor. More of the Sausalito Ridge Home remodel can be seen here.

