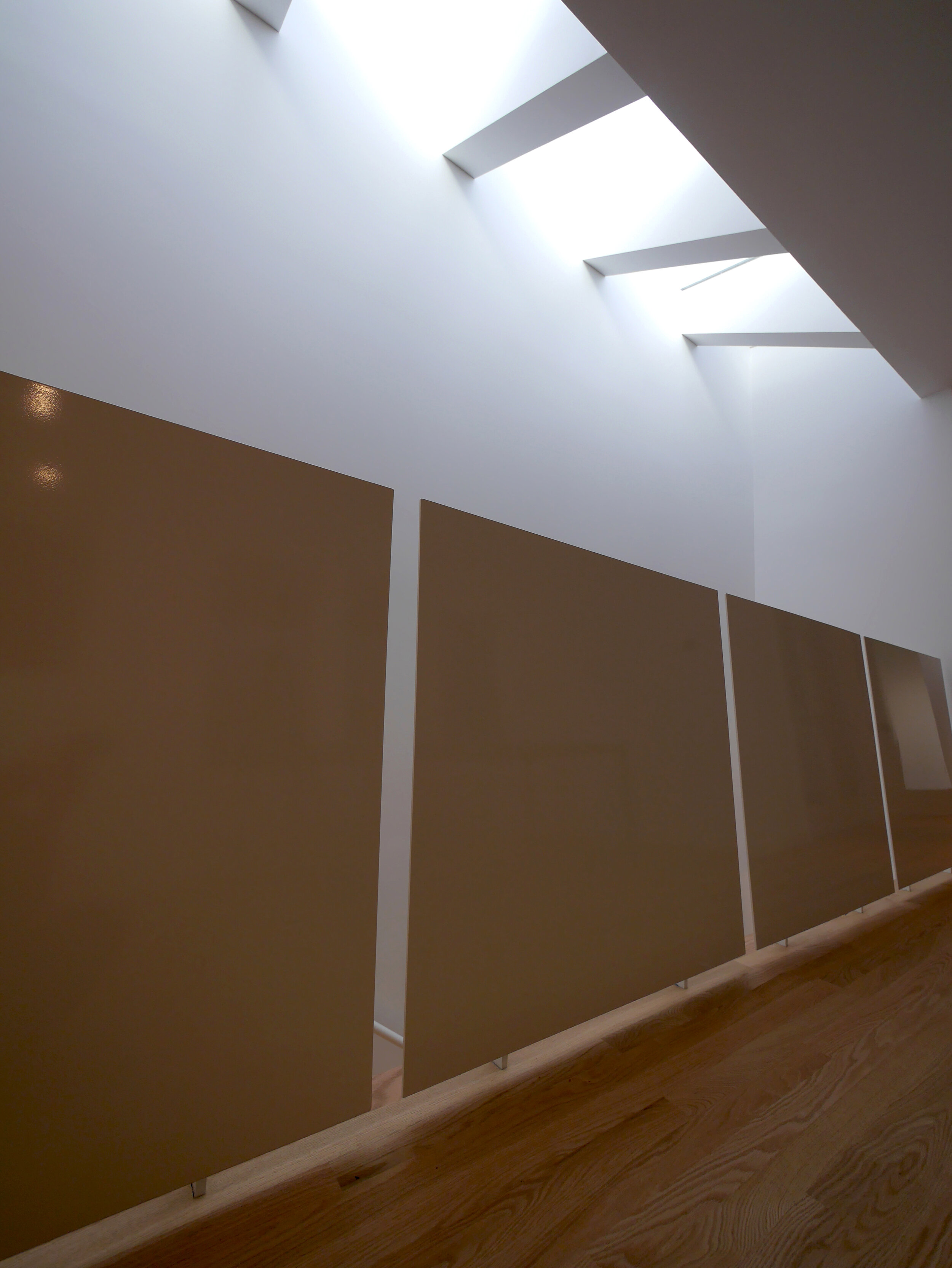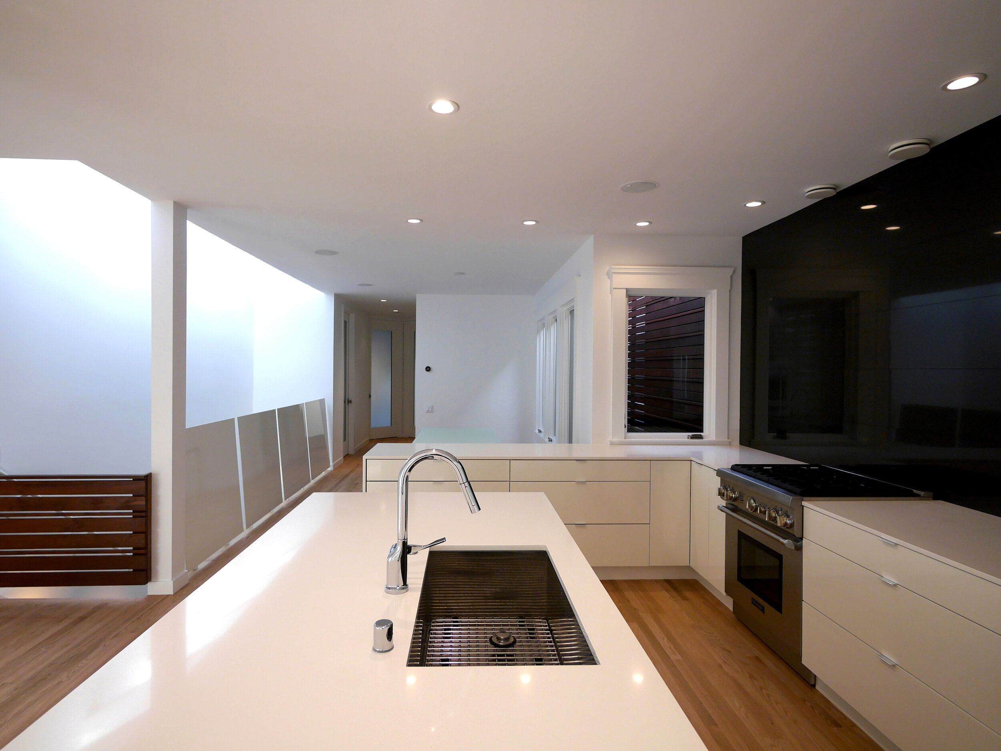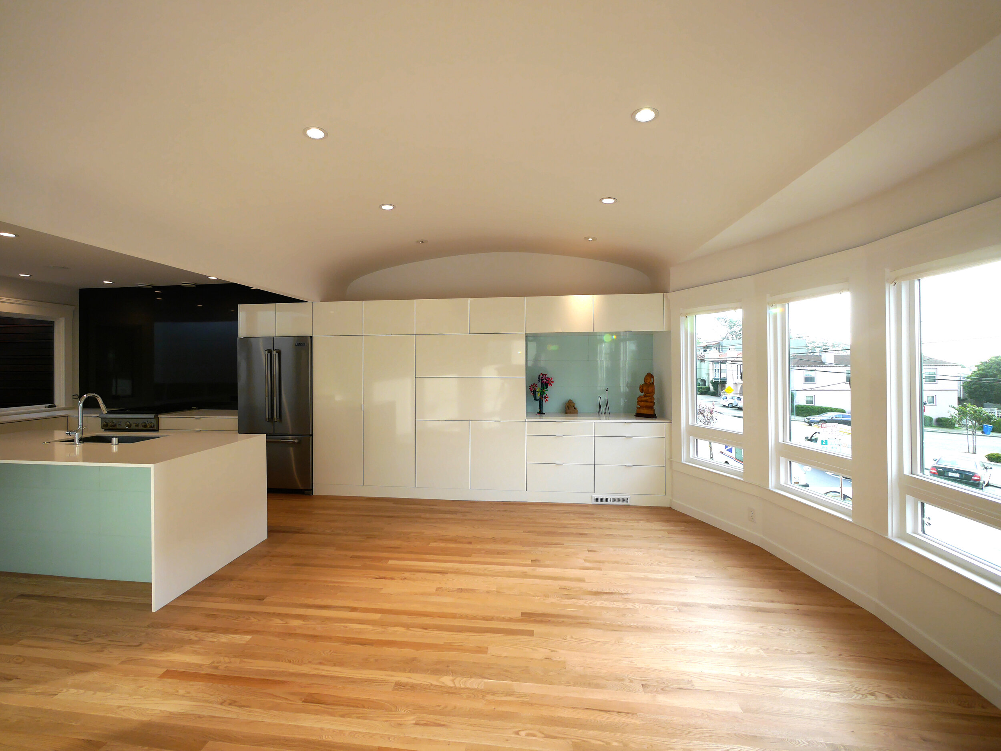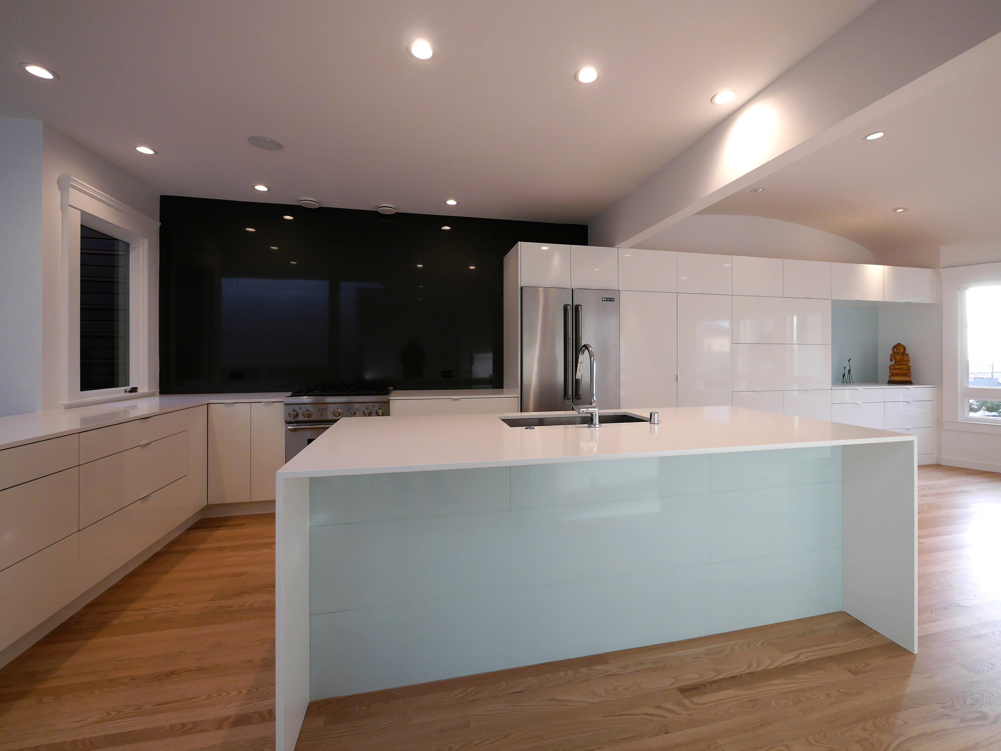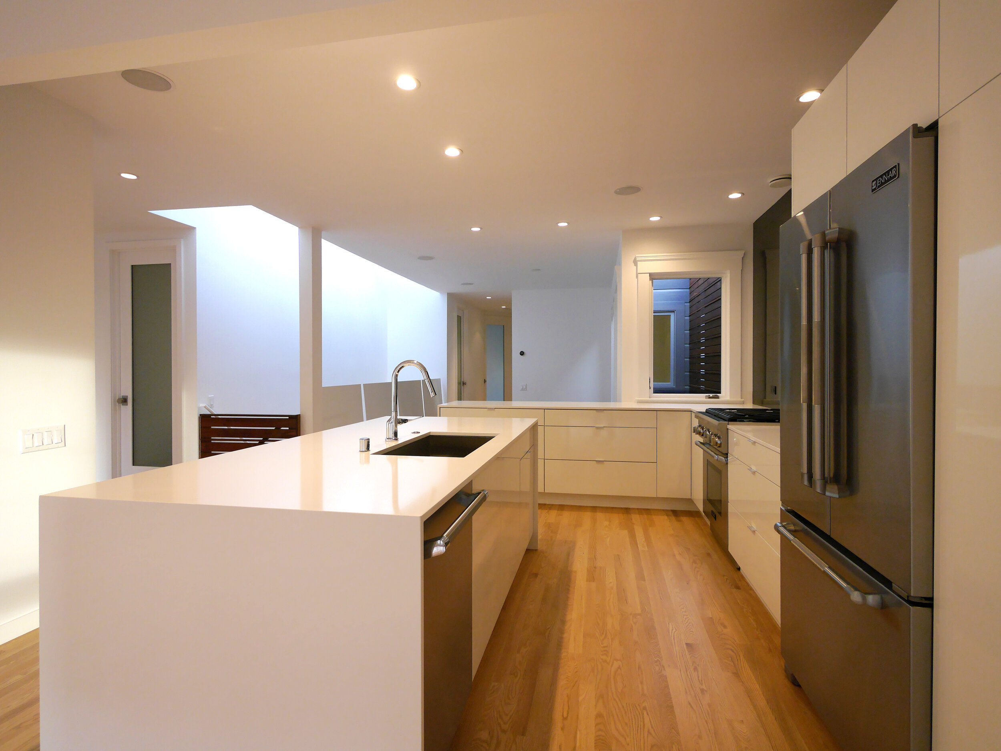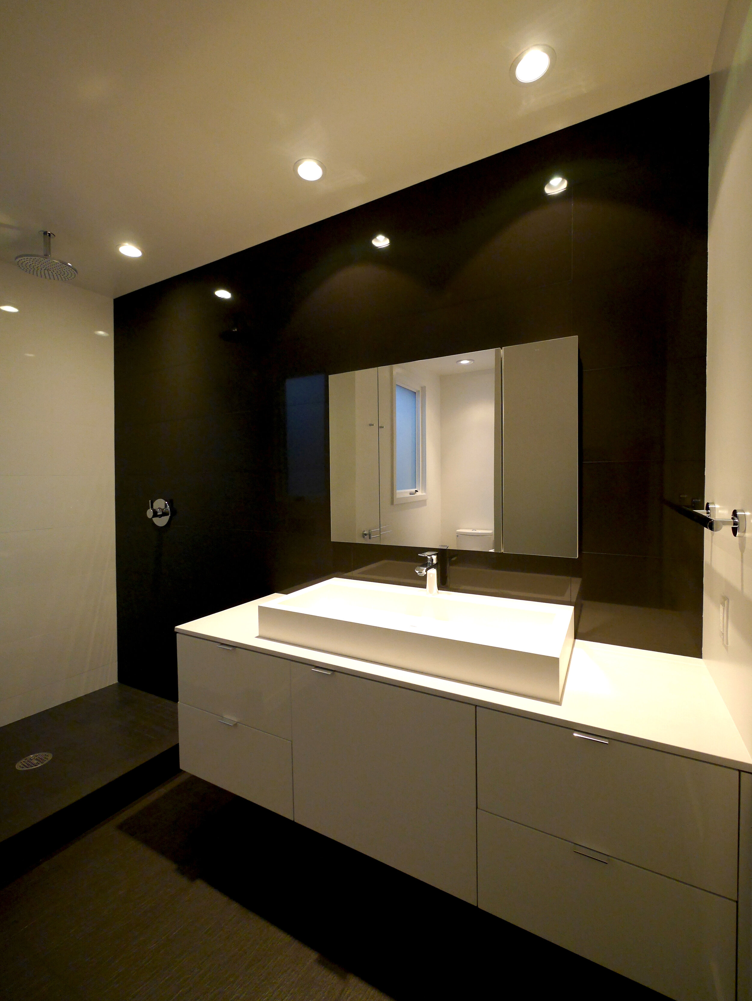Working within the existing shell of an untouched and unmaintained 1920’s San Francisco row house, our clients tasked us with opening up the interior and transforming the space into a light and bright, modern and minimalist environment. First we positioned a new staircase in the center of the home to reorganize the flow of the space and topped this with a full-length skylight, feeding natural light in to the kitchen, dining, and living areas. We then opened up the walls, allowing for an open plan environment and a great balance of natural light, plus views of the beautiful church across the street. The interior finishes were kept simple and minimal to become a backdrop for this young and growing family.

